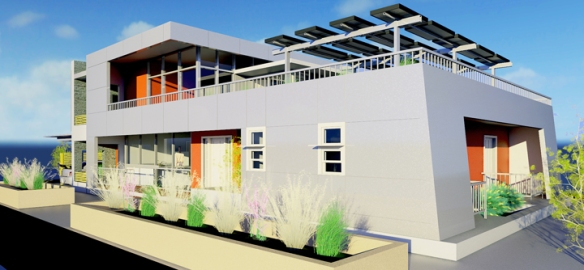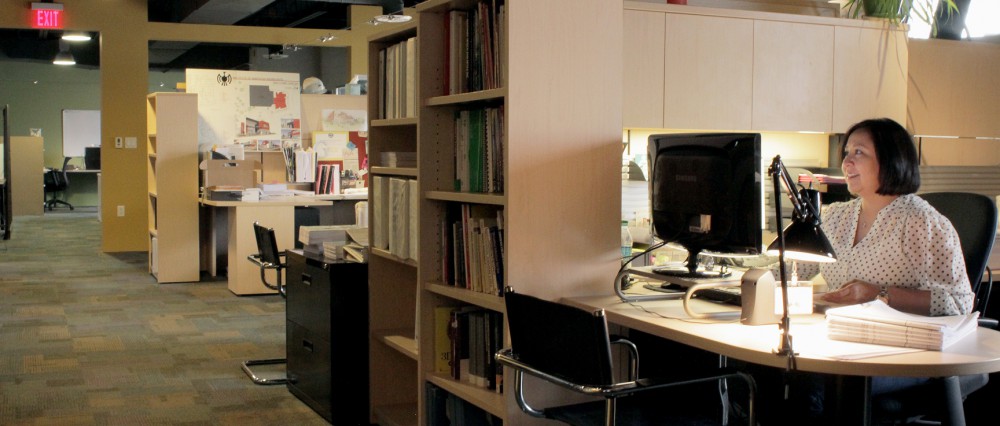 Recently, there’s been quite a debate in the blogging world over the value of architectural work, and whether what we do “counts.” This time, it spurned from the comment of architect and blogger Bob Borson “if doesn’t count if it doesn’t get built” (Life of An Architect) which was then countered with the quipping angst of Jody Brown (Coffee With an Architect).
Recently, there’s been quite a debate in the blogging world over the value of architectural work, and whether what we do “counts.” This time, it spurned from the comment of architect and blogger Bob Borson “if doesn’t count if it doesn’t get built” (Life of An Architect) which was then countered with the quipping angst of Jody Brown (Coffee With an Architect).
Here’s our take:
Take a moment and look at an undeveloped bit of land – an empty lot; a field; the great expanse of dirt, rocks and plants will do – and now mentally construct a building there. Start with the general idea – what is the building? (Is it a house, office, store, hospital?) What does it look like? (What color is it? Brick, stucco, wood? Windows? Doors?) Pretty easy right? Now move inside. Plan out each room. How much space does each room need? What is the main function of each of these rooms? How will the users move about and utilize the space?
You might think it seems easy enough to envision something that isn’t there, but there’s a reason people hire architects. We are trained to see empty space and imagine all of the possibilities (bet you only came up with one just now). Each detail we add to the design has a purpose, is carefully thought through, and has more technical information backing it than most people realize.
Now, back to the issue at hand. An architect can spend weeks, months, maybe even years perfecting a design that embodies both beauty and function. And then the client decides to scrap the project. And then you’re going to tell the architect that all that work doesn’t matter? That’s like looking at the Mona Lisa, shrugging, and saying “recycle the canvas.” Ouch.
It might not matter to the rest of the world, or even the client, whether the design that we architects carefully coax out of the ether gets built or not. But to us, it matters. The project is still real, and who knows, maybe we can use some of the ideas from the so-called “dead” project on something new in the future. Or, we can just keep the “failed” design as a reminder that nothing is certain, until it’s (literally) set in stone (or steel, wood, brick, cement…)













